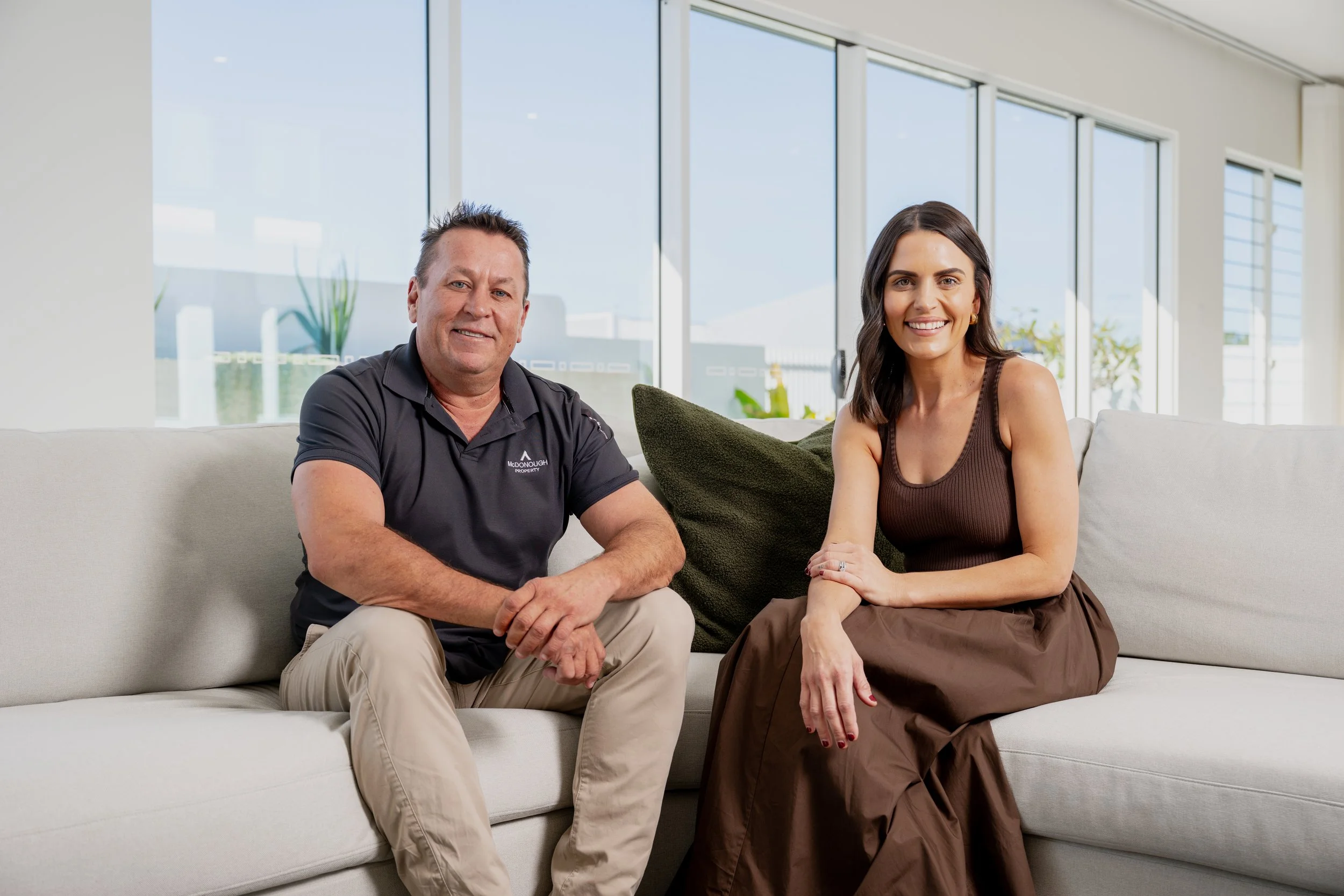11 Hansen Court, Deeragun, QLD 4814
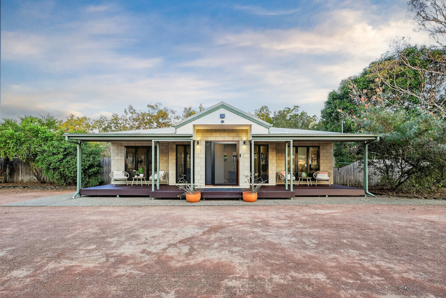
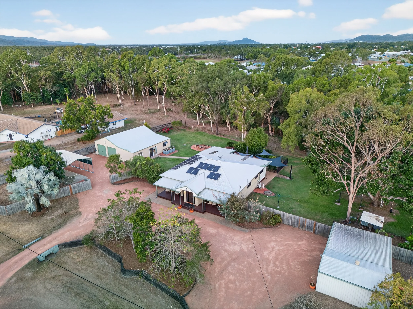
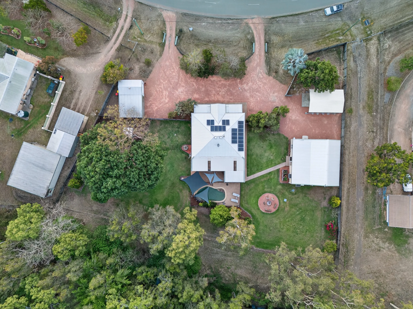
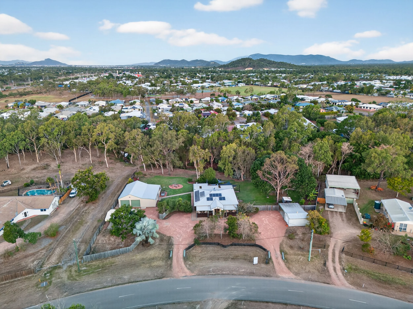
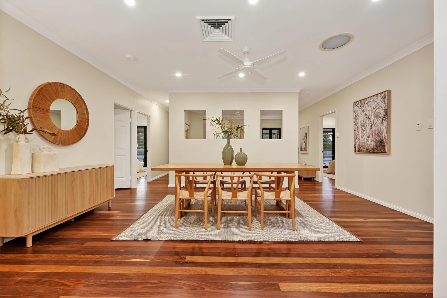
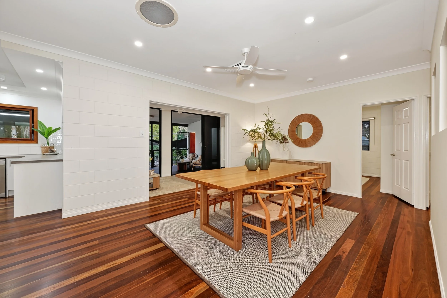
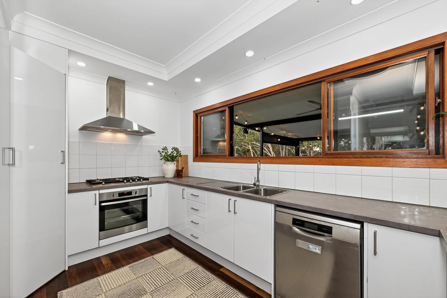
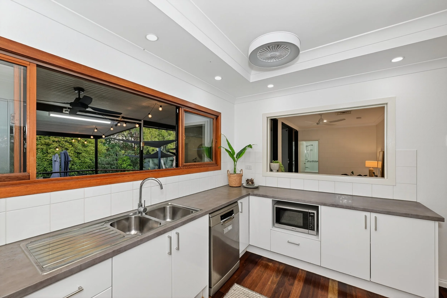
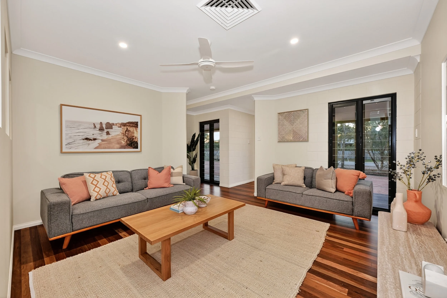
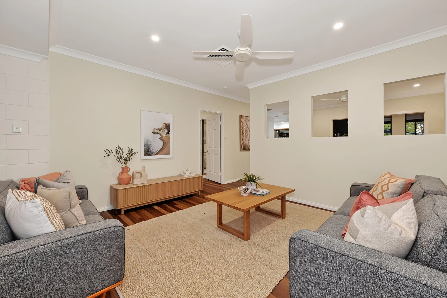
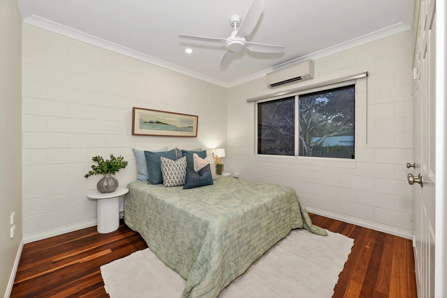
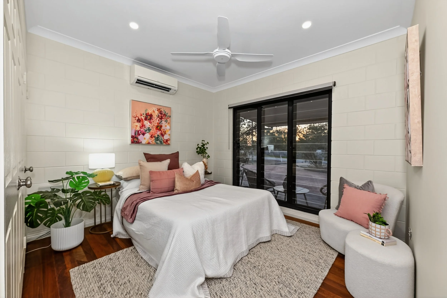
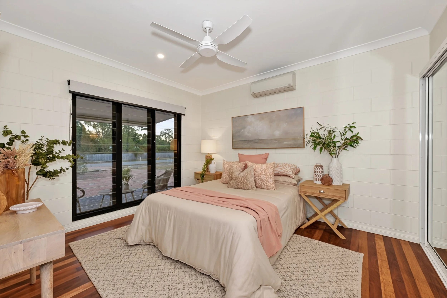
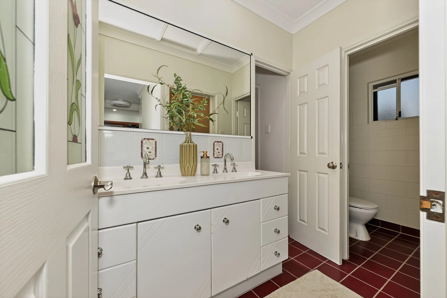
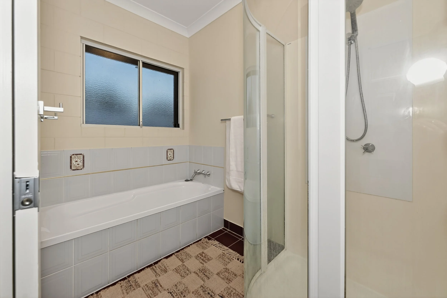
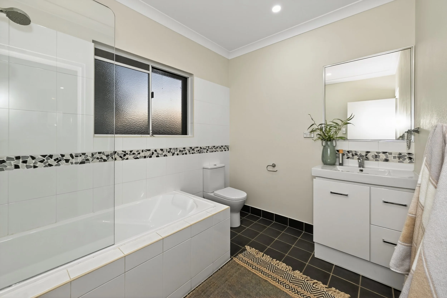
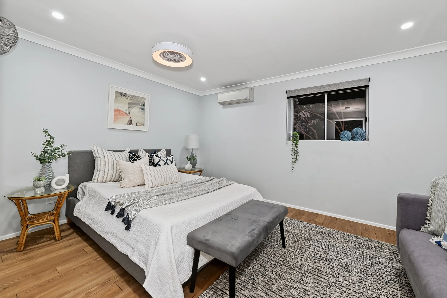
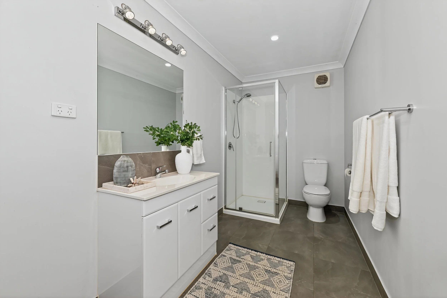
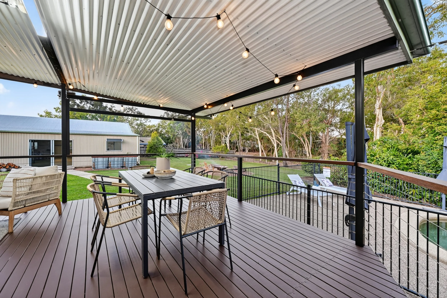
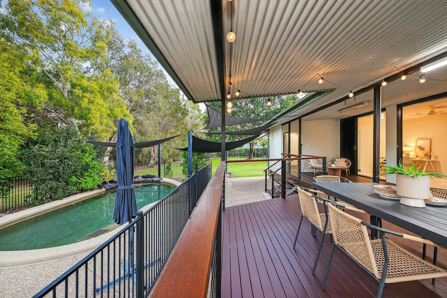
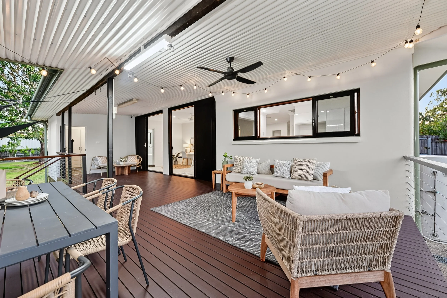
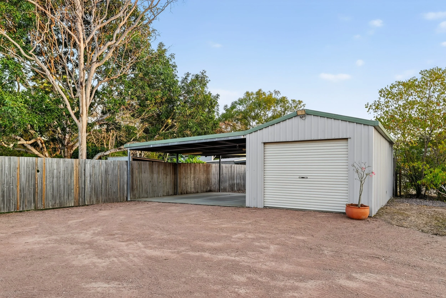
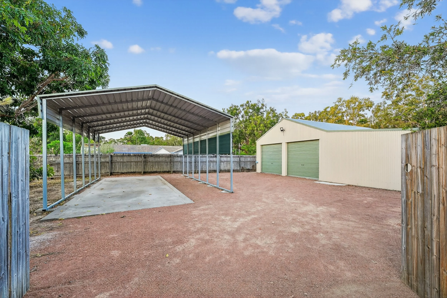
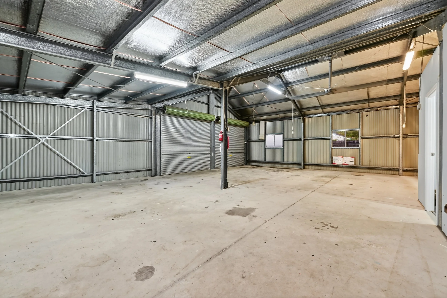
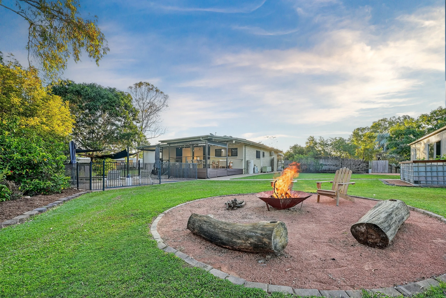
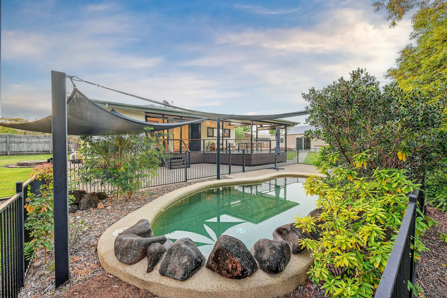
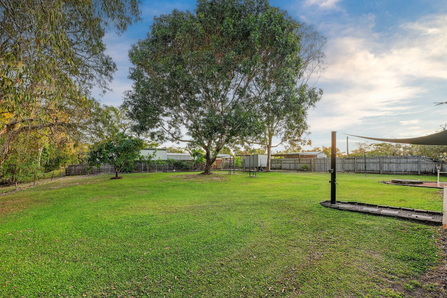
Offer’s Over $939,000
3 Bed, 3 Bath, 6 Car
Live, Work & Play: 3-Bedroom Home with Pool, Deck & Huge Shed Infrastructure
Set on an expansive 3,542 m² sideways-positioned block, 11 Hansen Court, Deeragun is an extraordinary property that blends family comfort, lifestyle, and versatility in a way rarely seen on the market. Designed for those who value space, functionality, and the freedom to enjoy a wide range of activities, this home offers a remarkable combination of living areas, outdoor entertainment, shed facilities, and hobby spaces—all within a peaceful and convenient location.
The main residence is a spacious 3-bedroom, 2-bathroom home that has been thoughtfully updated to suit modern living. Timber flooring runs throughout the main living areas and bedrooms, offering a warm, elegant feel, while the tiled bathrooms provide practicality and durability. The kitchen has been upgraded with new cabinetry (2021), a large 5-burner Westinghouse gas cooktop, and an electric Westinghouse oven, and includes a servery to the expansive back deck, perfect for entertaining and family gatherings. The open-plan living and dining areas seamlessly flow outdoors, creating a relaxed, connected atmosphere for everyday life.
Comfort and convenience are prioritised throughout the home. Ducted air-conditioning, new ceiling fans, and roller blinds in bedrooms ensure year-round comfort, while newly installed Crimsafe doors and windows provide security and peace of mind. The property also benefits from new louvre windows on the front façade, a roof inspection completed just three years ago, and energy efficiency with a 5kW solar system. Irrigation systems to the chicken yard and orchard further enhance the property’s functionality for sustainable living or hobby farming.
The outdoor spaces are equally impressive. The large back deck, complete with a servery to the kitchen, overlooks a sparkling pool that is perfectly positioned for sun and shade throughout the day. Adjacent to the pool is a large concrete entertaining area, ideal for furniture, dining, or outdoor lounging. The sideways block layout provides full vehicle access to all sheds and yard areas, with double driveway access, double gates on both sides, and ample hardstand areas to accommodate vehicles, machinery, or trailers. Expansive grassed areas provide plenty of space for children and pets to play safely, while a chicken coop and yard adds to the property’s versatility.
For those seeking space for hobbies, work, or storage, the property boasts extensive shed infrastructure:
Main shed (12m x 12m) with a concrete pathway linking to the house, an air-conditioned room, bathroom, and mezzanine above the bathroom—perfect for an office, studio, or additional accommodation.
Boat and caravan shed (6m x 9m) positioned conveniently next to the main shed.
6m x 3m shed at the front of the property for extra storage or workshop needs.
6m x 6m carport at the front of the block.
A brand-new 3.5m Mammoth fan installed in the main shed to keep large spaces cool and ventilated.
Full vehicle access to all sheds and yard areas, with sufficient hardstand for trucks, machinery, and recreational vehicles.
Additional lifestyle features include:
Six car spaces, including double driveway access
Two separate septic systems
Large back deck with servery to the kitchen, pool adjacent, and additional concrete entertaining area
Fireplace for indoor ambiance
Double gate access on both sides of the property for flexible vehicle movement
Sideways-positioned block that provides excellent access to sheds, pool, and yard areas
Large grassed areas for children, pets, or outdoor activities
Irrigated orchard and chicken yard for hobby farming
The property has been freshly painted and fitted with new ceiling fans, ensuring it is move-in ready while still offering potential for personalization and expansion. From the modern comforts of the home to the extensive outdoor, shed, and recreational facilities, this property is ideal for families seeking space, investors looking for a versatile asset, or hobbyists wanting a base for vehicles, workshops, or farm activities.
11 Hansen Court, Deeragun, with its 3,542 m² block, represents a rare opportunity to secure a property that truly has it all—a well-appointed home, exceptional shed and workspace infrastructure, and lifestyle amenities to suit a wide variety of buyers. This property is not just a home; it’s a lifestyle destination, ready for those looking to enjoy space, privacy, and freedom in a highly functional, thoughtfully designed environment.
Click here to view on Realestate.com.au
Features:
Block & Outdoor:
Large 3,542 m² sideways-positioned block
Expansive grassed areas for children, pets, or outdoor activities
Double driveway access and double gates for flexible entry
Full vehicle access to all sheds and yard areas
Concrete hardstand areas adjacent to main shed and pool
Pool adjacent to back deck
Large back deck with kitchen servery
Concrete entertaining area near pool
Irrigation system to chicken yard and orchard
Chicken coop and yard
Orchard space
Freshly painted exterior and interior
House Features:
3 bedrooms with timber flooring
2 bathrooms
Kitchen with new cabinetry (2021)
Westinghouse 5-burner gas cooktop and electric oven
Open-plan living & dining areas
Ducted air-conditioning
New ceiling fans throughout
Roller blinds in bedrooms
New Crimsafe doors and windows
New louvre windows to front façade
Roof inspected 3 years ago
Fireplace
5kW solar system
Sheds & Workshops:
Main shed (12m x 12m) with concrete pathway to house, air-conditioned room, bathroom, and mezzanine above bathroom
Boat & caravan shed (6m x 9m) adjacent to main shed
6m x 3m shed at front of property
6m x 6m carport at front of property
Brand new 3.5m Mammoth fan in main shed
Full vehicle access to all sheds
Additional Features:
6 car spaces
Sideways block layout allowing separate shed and yard access
Large concrete area within pool fencing for furniture or outdoor entertaining
Timber flooring in main living areas and bedrooms
Tiled bathrooms and back patio
Large back deck with servery to kitchen
Poolside entertaining area
Security and lifestyle-focused design
McDonough Property Townsville has taken all reasonable care in preparing the information provided and believes it to be correct at the time of publication. However, no warranty or representation is made as to its accuracy, reliability, or completeness. McDonough Property Townsville accepts no liability for any errors, omissions, or inaccuracies contained herein. Prospective purchasers are strongly advised to conduct their own investigations and obtain independent professional advice to verify the information before making any purchasing decisions.


