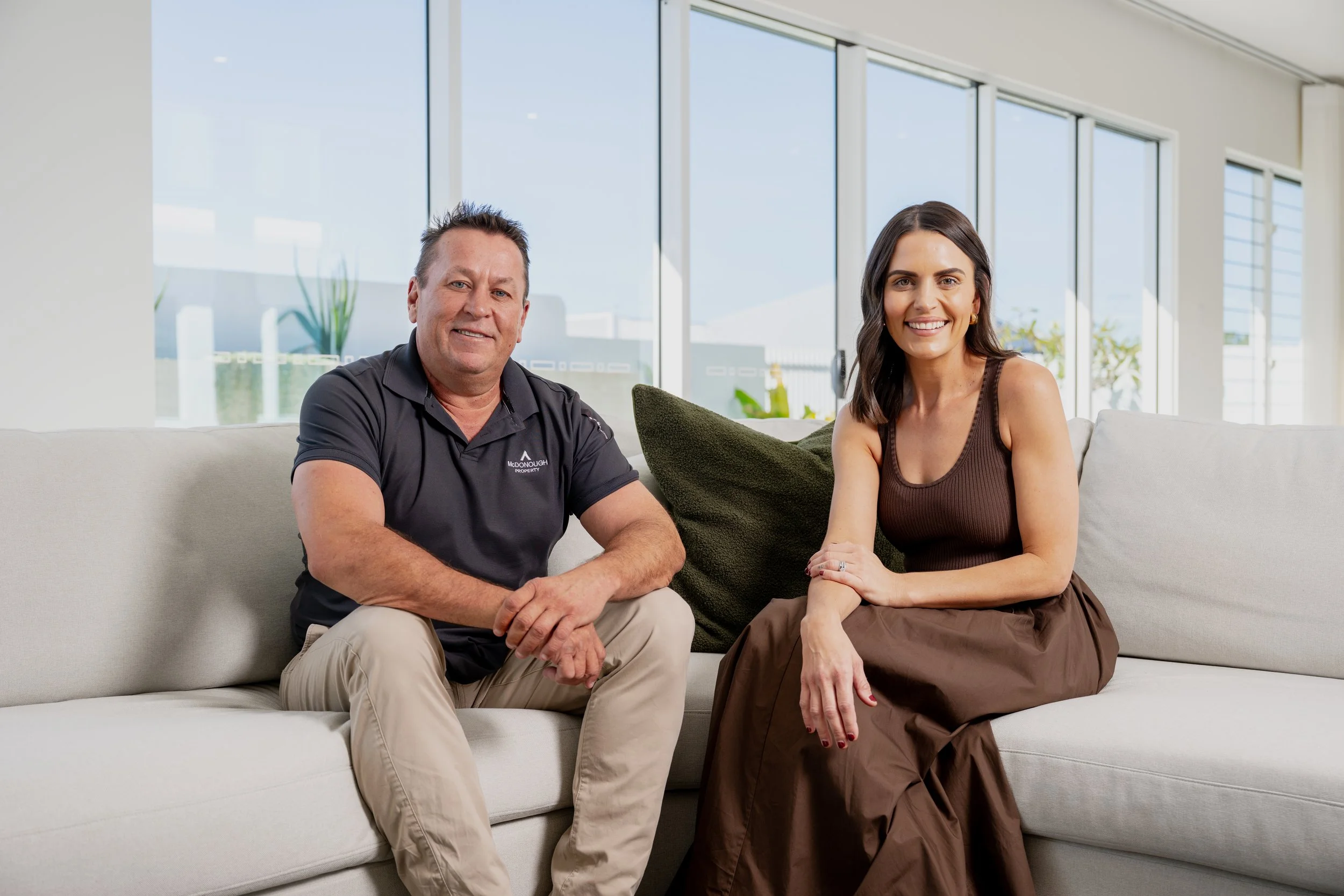56 Carmody Street Hermit Park QLD 4812




























Offer’s Over $849,000
6 Bed, 2 Bath, 2 Car
809m². 6 bedrooms. 2 levels. 1 stunning Queenslander ready to move into
Grand in size and rich in character, this dual-level Queenslander is a rare offering in the tightly held and highly sought-after suburb of Hermit Park. Perfectly positioned on a spacious 809m² block, this six-bedroom, two-bathroom residence combines all the charm of yesteryear with modern updates designed for today’s lifestyle. With a pool, multiple living areas, and legal-height dual living potential, this home provides the ultimate in versatility for large or extended families.
From the moment you arrive, the home’s classic Queenslander features set the tone. Timber fretwork, casement windows, stained glass highlights, and French doors bring timeless elegance, while the double-gated side access ensures modern practicality with plenty of space to store caravans, boats, or trailers.
The upper level seamlessly fuses traditional style with modern comforts. Polished timber floors, soaring ceilings, VJ tongue-and-groove walls, and decorative archways create warmth and character in every room. This floor is home to three generous bedrooms, a renovated bathroom with floor-to-ceiling tiles, and a bright, airy living and dining space. The enclosed front veranda makes the perfect reading nook, office, or sunroom, capturing refreshing breezes and natural light throughout the day. The centrally located kitchen has been tastefully modernised and is designed for family living, offering a gas cooktop, abundant storage, and plenty of bench space.
The lower level, with polished concrete flooring and legal height, provides an entirely self-contained space for dual living or teenage retreat. Here you’ll find three more bedrooms, a renovated bathroom, and a second living area that opens directly to the outdoors. With its own entry, this level is perfectly suited for extended family, guests, or even as an income opportunity. A workshop with roller door access, plus a garden shed, adds even more functionality for those who need hobby or storage space.
Outdoor living has been designed with lifestyle in mind. A sparkling pool sits at the heart of the backyard, offering the perfect setting for summer relaxation and entertaining. There’s also a dedicated BBQ area, plenty of lawn for kids and pets to play, and shaded spaces for year-round enjoyment. Practical features such as a 5kW solar system, air-conditioning throughout, and an external laundry ensure that this home is as functional as it is beautiful.
Every element of this home has been thoughtfully considered, blending old-world charm with modern liveability. Whether you’re a growing family needing room to spread out, a multi-generational household looking for dual-living options, or simply a buyer who appreciates Queenslander architecture at its finest, 56 Carmody Street delivers it all.
Opportunities of this calibre in Hermit Park are rare — offering size, character, functionality, and location in one complete package. Move straight in and enjoy a lifestyle defined by space, charm, and convenience.
Council Rates: Approx. $2,300.00 Twice a Year
Rental Appraisal: $830pw - $880pw
Click here to view on Realestate.com.au
Features:
Expansive 809m² block in sought-after Hermit Park
6 bedrooms, 2 bathrooms, spread over two legal-height levels
Ideal for dual living – bedrooms, bathrooms, and living areas on both levels
Polished timber floors upstairs, polished concrete floors downstairs
Modern kitchen with gas cooktop, ample cabinetry & bench space
Renovated bathrooms with modern fixtures & floor-to-ceiling tiles
Enclosed front verandah with timber detail, casement windows, French doors & stained-glass accents
Air-conditioned throughout for year-round comfort
Workshop with roller door access + additional garden shed & BBQ area
5kW solar system for energy efficiency
External laundry for added convenience
Double gate side access with room for caravans, boats & trailers
Sparkling pool surrounded by outdoor entertaining areas
Legal height downstairs with potential for extended family, guests, or rental income
McDonough Property Townsville has taken all reasonable care in preparing the information provided and believes it to be correct at the time of publication. However, no warranty or representation is made as to its accuracy, reliability, or completeness. McDonough Property Townsville accepts no liability for any errors, omissions, or inaccuracies contained herein. Prospective purchasers are strongly advised to conduct their own investigations and obtain independent professional advice to verify the information before making any purchasing decisions.


